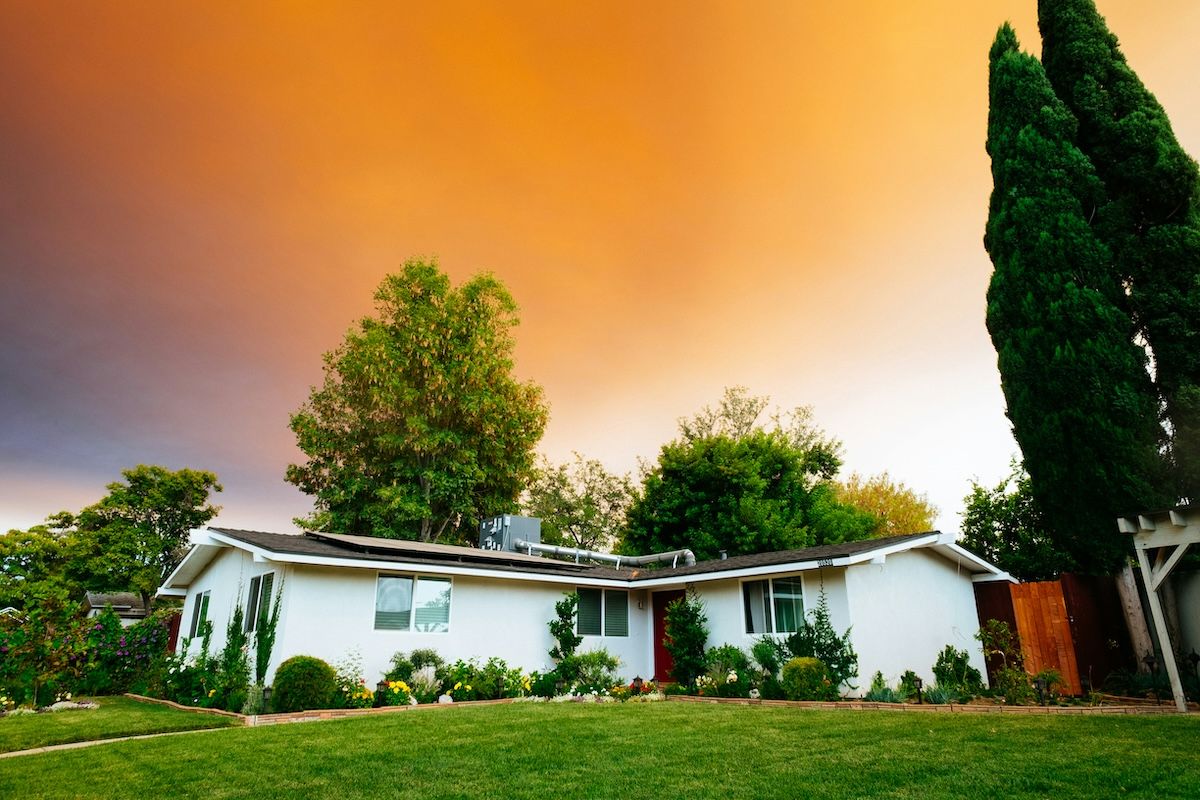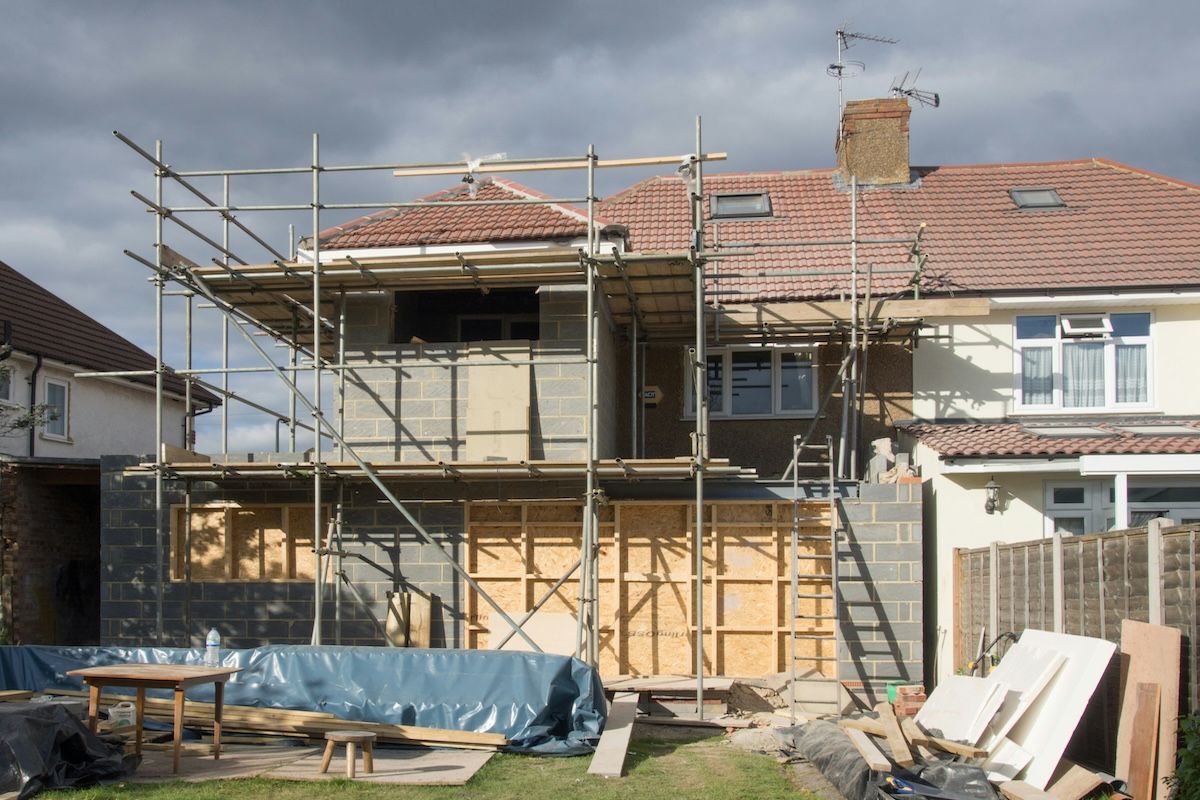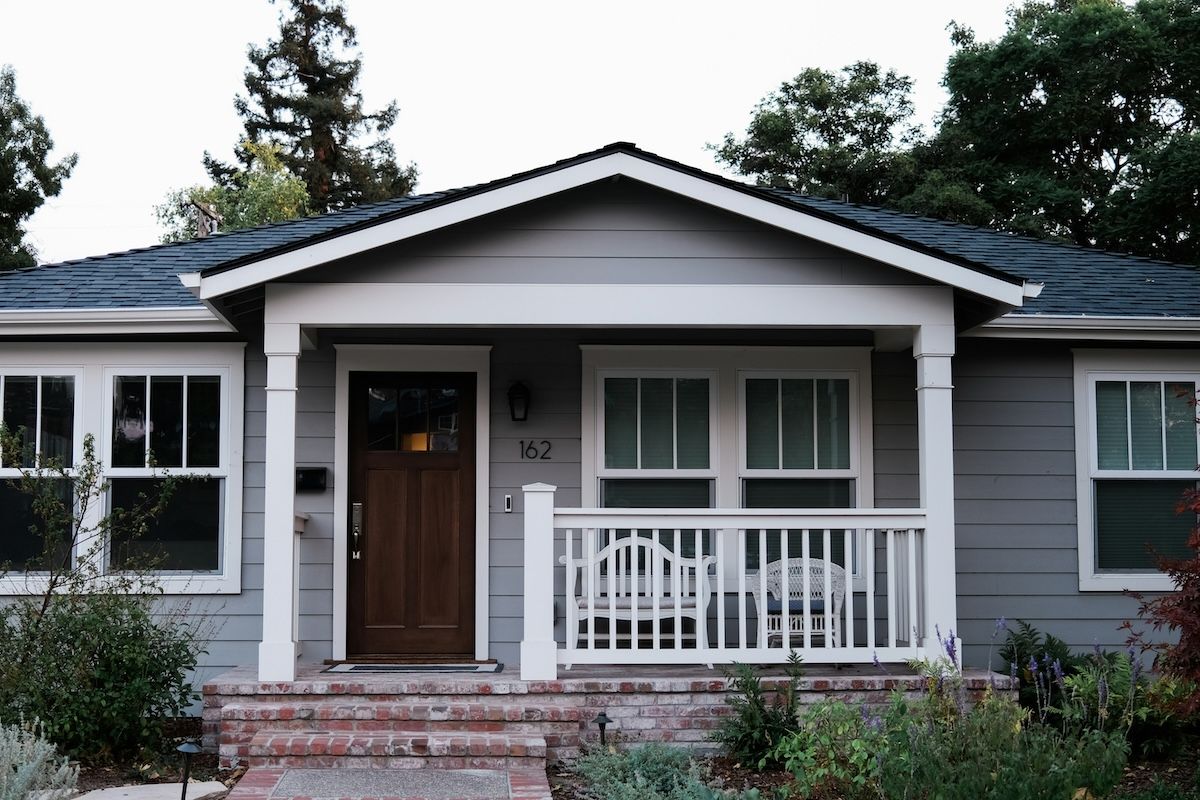A new project by Tridel.
Excitement continues to ripple along the Toronto waterfront with the arrival of AQUAVISTA at Bayside. Following the enormous success of AQUALINA, the first condominium residence in the master planned Bayside Toronto Community, AQUAVISTA represents the next wave of residential living to join Waterfront Toronto’s revitalization of the city’s inner harbour.
Spectacular, ever changing vistas accompany owning a residence right at the water’s edge. Many suites at AQUAVISTA will treat residents to views of the Toronto Islands and the city’s inner harbour, coupled with magnificent sunrises and sunsets. The Signature Collection Suites and Penthouses offer impeccably detailed living spaces, expansive windows and sweeping terraces or balconies. At ground level, pedestrian-friendly streetscaping is animated with premium retail, infusing the area with year-round vitality, convenience and energy.
Amenities
- 2 lobbies: the West Lobby is a showcase of sleekness and sophistication, with a seating lounge and Concierge Station, along with a beautiful staircase connecting residents to the fitness spaces. The East Lobby is a contemporary space offering discreet seating lounge overlooking an adjacent park.
- Descend the sculptural staircase from the West Lobby down to recreational spaces with a fitness centre and dedicated spinning and Yoga studios. As well as saunas and a private theatre room promising a premium game or movie night experience.
- The second floor will feature a Billiards Lounge, along with a Bar Lounge sporting a kitchen, bar, fireplace, and dining room.
- On the second floor is a beautiful infinity pool overlooking Lake Ontario.
Suite Details
- 1, 2, and 3 bedroom suites available
- 462 to 2,792 square feet. From 1 bedroom + terrace to two-story 2-bedroom suits with 5 balconies and a rooftop terrace.
- Premium features and finishings throughout with modern styling
- 9-foot ceilings standard. 10-foot ceilings in select suites
- Kitchens feature premium built-in European appliances and granite or quartz counters
Pricing And Deposits
- Prices start at the high-$200,000s to over $3,000,000
- Parking included with some suits, and available for purchase with all 1-bedroom plus den (and larger) suites. $48,000
Deposit structure
- 5% due on signing
- 5% due 120 days after signing
- 5% due 270 days after signing
- 5% due 450 days after signing
| Building Type | Condo |
| Price Range | From $1,300,000 |
| Square Footage | 1,420 to 2,792 |
| Move In Date | 2018 |
| City | Toronto |
| Maintenance Fee | $0.63/sqft. |
| Floors | 0 |
| Units | 0 |
263 Queens Quay E , Toronto , M5A 1B6





