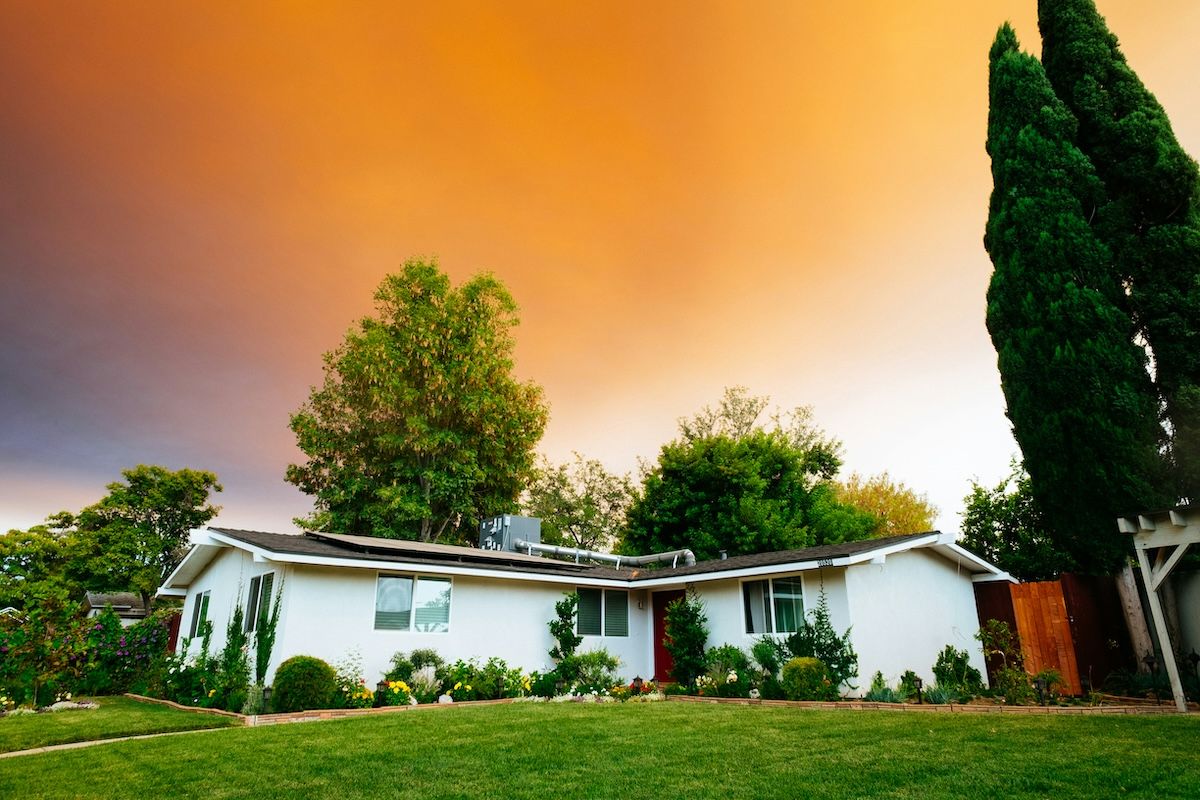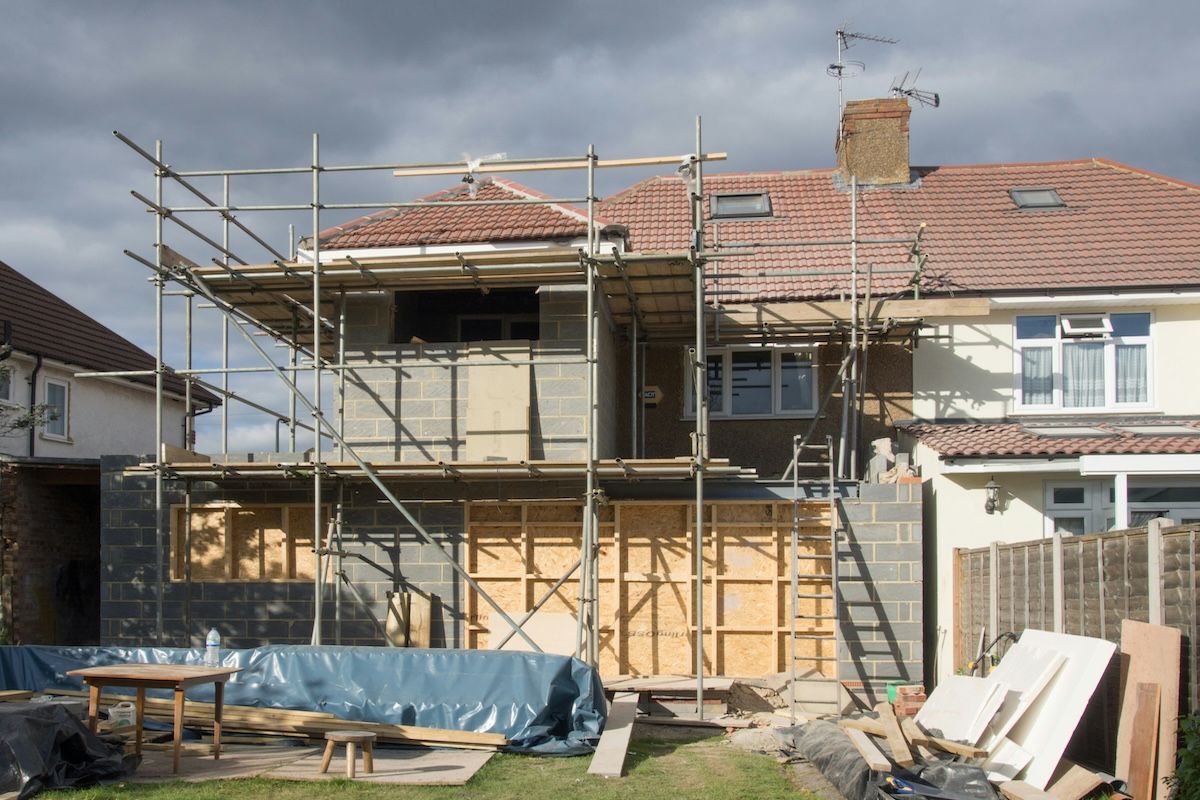Gorgeous & Stunning Home With No Expense Spared! Almost 6,000 Sq. Ft*. Come See The Difference For Yourself And Be Wowed By The Amazing, Detailed Finishes And Quality Of This Forest Hill Built Home. 10' Ceiling On The Main Floor. 9' Ceiling On The 2nd Floor & Basement. Stunning Kitchen By Frendel Boasts Maple Cabinets, Centre Island, Extended Pantry & Granite Countertop! Dare To Compare The Quality And Finishes Of This Home To Any Other! *(Incl Basement)
Tandem Garage Fits 3 Cars! Large Master Bedroom With Dressing Room, 5 Pc Ensuite Washroom & Huge Walk-In Closet. Finished Basement W/ Bedroom, Rec Room & Tall Ceilings! Main Floor Office! Laundry Chute! Click Virtual Tour Link For More Pics
| MLS | N4013183 |
| Style | 2-Storey |
| Garage Type | Built-In |
| Airconditioning | Central Air |
| Heating Type | Forced Air |
| Basement | Finished |
- Fireplace
- Swimming Pool
- Elevator
- Furnished
- Family Room
- Central Vacuum
- Retirement
- Water Front
23 Cedarpoint Crt , Vaughan , L6A 4P7
Listing Brokerage: RE/MAX HALLMARK REALTY LTD., BROKERAGE





