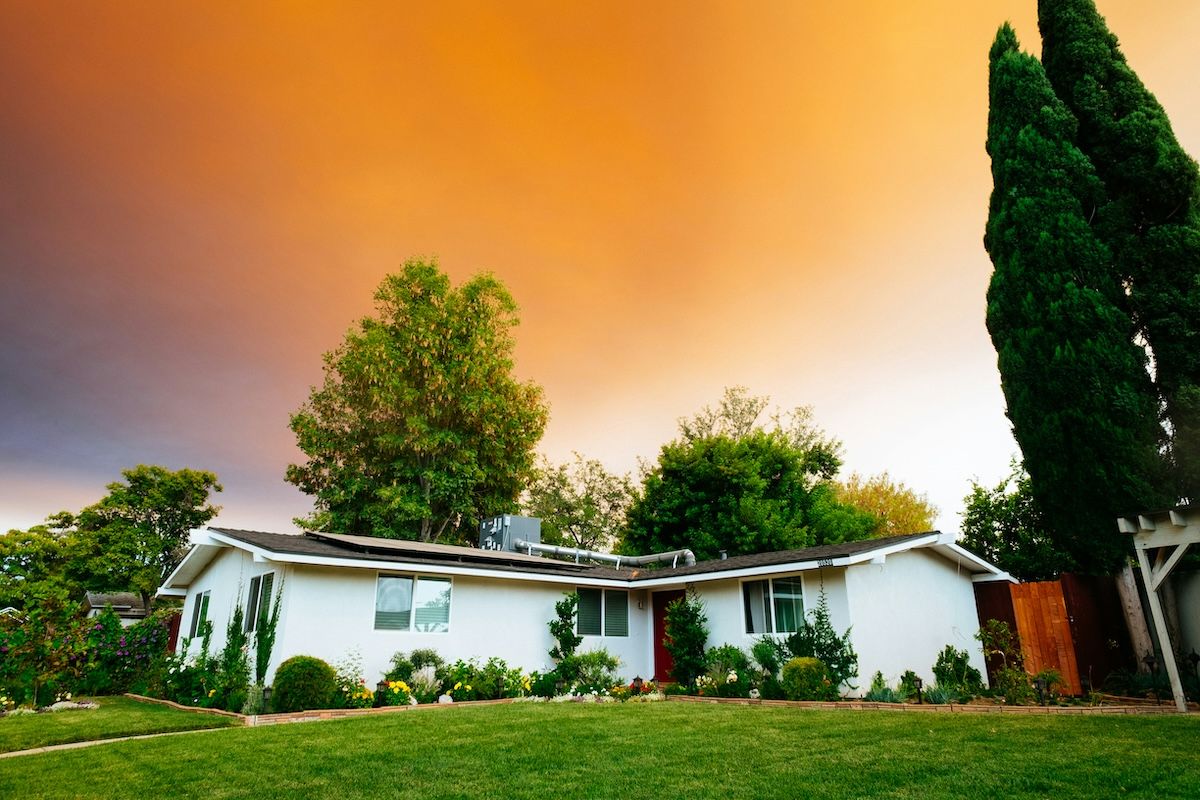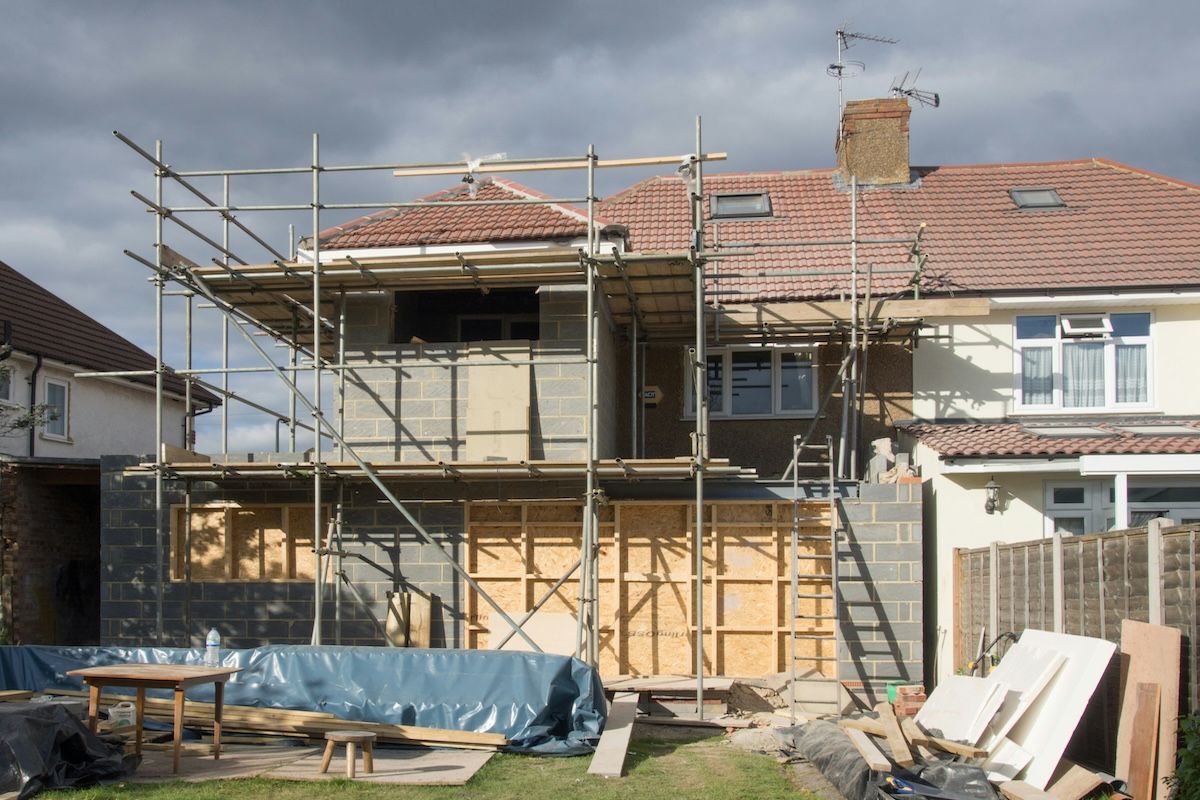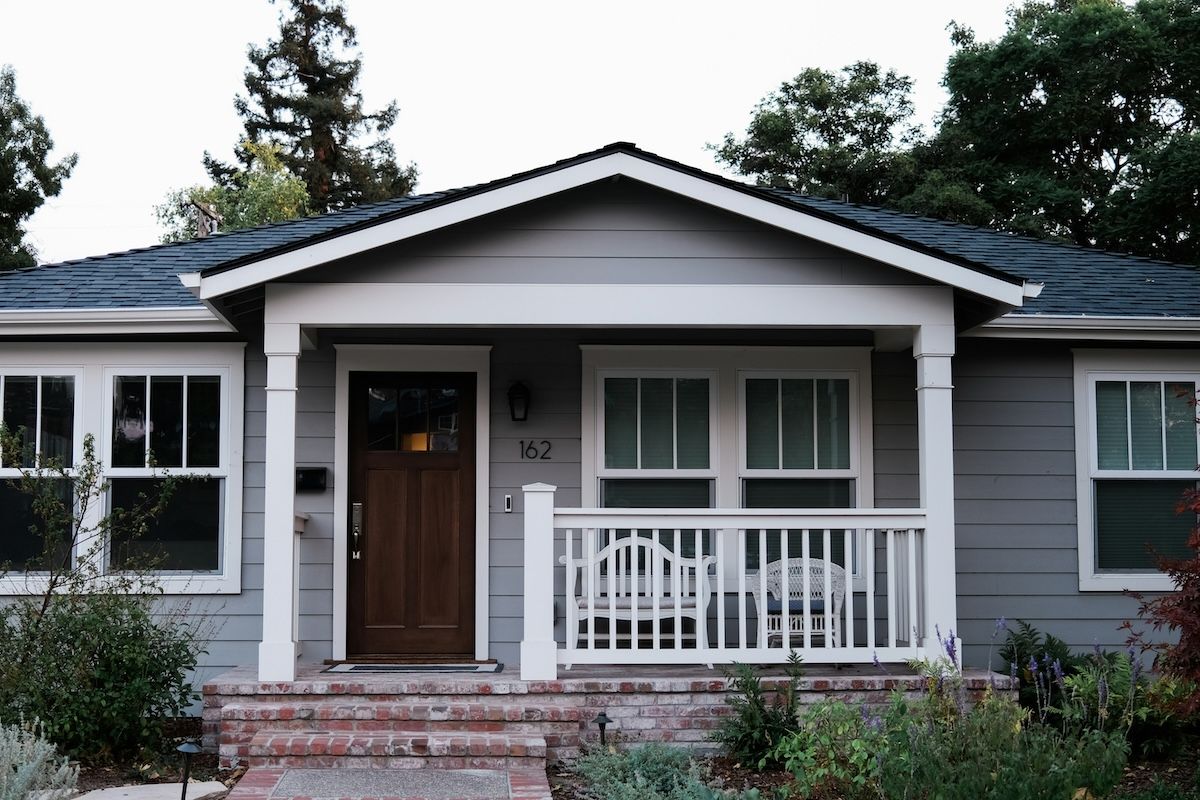*O/H Sat 2-4Pm* Your New Home Awaits! Stunning 4Bed/4Bath Home Situated Within Prime Pocket Of Stouffville. Bright And Spacious W/Brick & Stone Exterior. Fully Functional Open Concept Floor Plan With *Fully Finished Bsmt-Offering Large Open Media Space, Pot Lights & 3Pc Bath.** Modern Finishes, Dark Hardwood Floors Throughout Main Flr. Stylish Kitchen W/Stainless Steel Appliances, Granite Counters, Large Breakfast W/Walk-Out To Yard, O/Looks Family Rm!
S/S Fridge, Stove, Microwave/Hoodfan, Dishwasher. Washer & Dryer. Elf's Window Coverings, Hardwood, Granite Counters, Backsplash, Gas F/P, Steps To Brand New Elementary School(2017), Byers Pond Park W/Summertime Splash Pad & Pub Transit.
| MLS | N3841755 |
| Style | 2-Storey |
| Garage Type | Attached |
| Airconditioning | Central Air |
| Heating Type | Forced Air |
| Basement | Finished Full |
- Fireplace
- Swimming Pool
- Elevator
- Furnished
- Family Room
- Central Vacuum
- Retirement
- Water Front
63 Jonas Millway , Whitchurch-Stouffville , L4A 0M5
Listing Brokerage: RE/MAX HALLMARK CIANCIO GROUP REALTY, BROKERAGE





