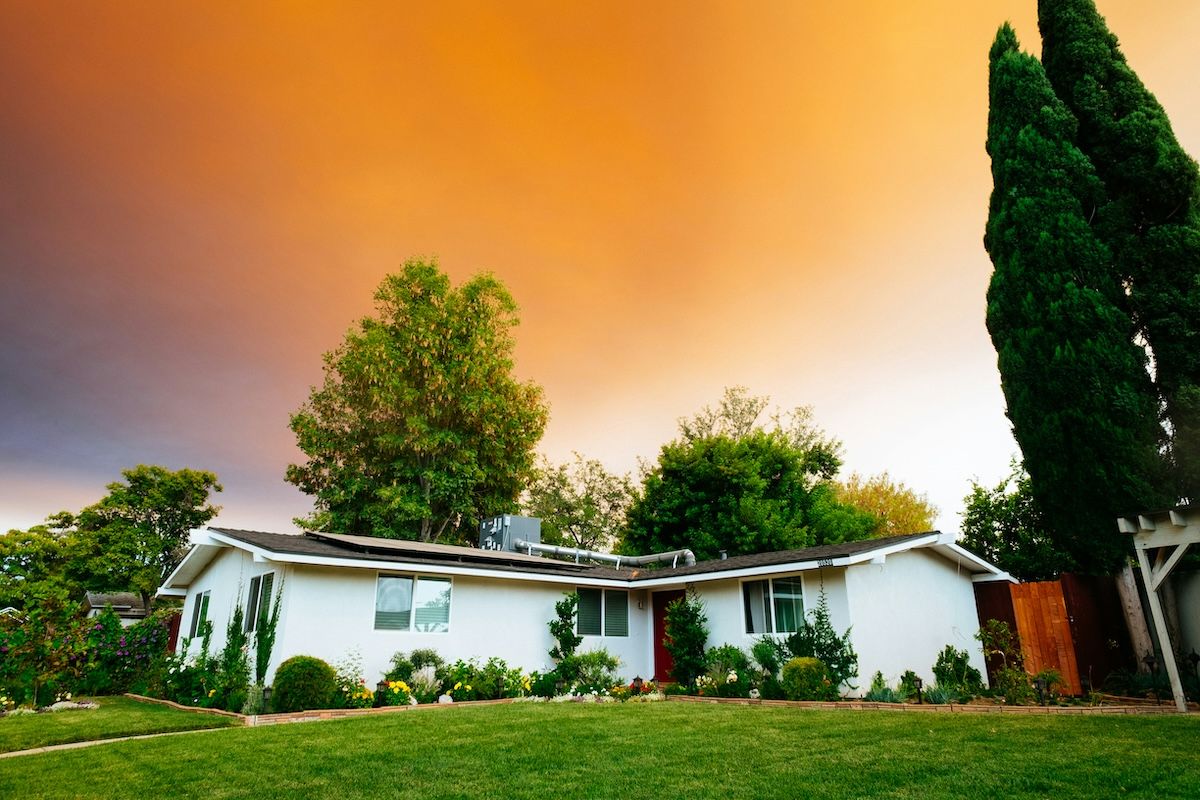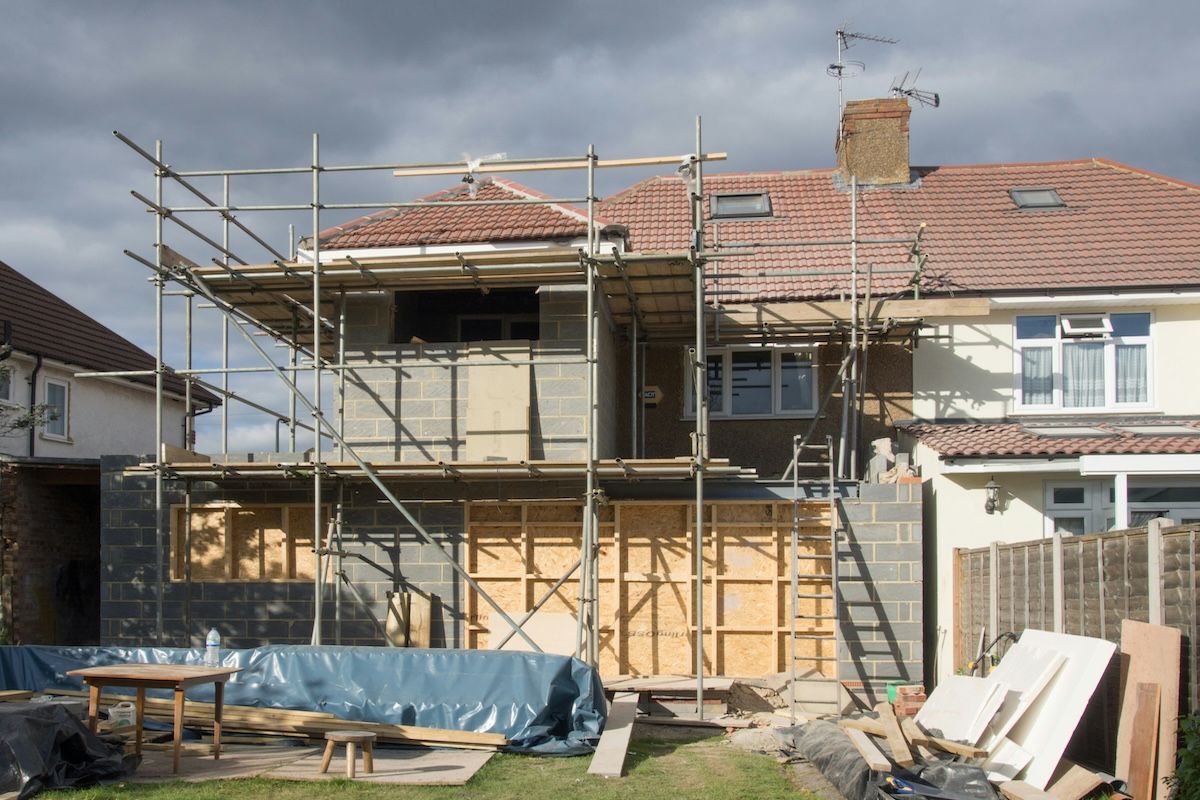Unique "One Of A Kind" 4386 Sf. Modern-Contemporary Custom Designed Home That Is Perched Atop 1/2Acre Private Treed Ravine Lot! Built By Sought After Freed Homes With Superior Craftsmanship & Features Galore. Luxury Cellini Designer Kitchen, Slate Tile & Hardwood T/O Main Level. Floor To Ceiling Glass & Numerous Skylights & Walkouts Fill This Spectacular Home With Natural Light. Brand New State Of The Art Approx 700 Sf. Composite Steel Deck With Glass Rail.
Premium S/S Thermador, Miele & Kitchen Aid Appl. Heated Floors In Upper Bathrooms And Basement Adj. Lutron Lighting System, Phantom Screens On Every Level. Central Sound System, 4 Fireplaces, Hot Tub, Surround Sound In Basement And More...
| MLS | N3833814 |
| Style | 2-Storey |
| Garage Type | Built-In |
| Airconditioning | Central Air |
| Heating Type | Forced Air |
| Basement | Fin W/O |
- Fireplace
- Swimming Pool
- Elevator
- Furnished
- Family Room
- Central Vacuum
- Retirement
- Water Front
80 Willis Dr , Aurora , L4G7M4
Listing Brokerage: RE/MAX HALLMARK YORK GROUP REALTY LTD., BROKERAGE





