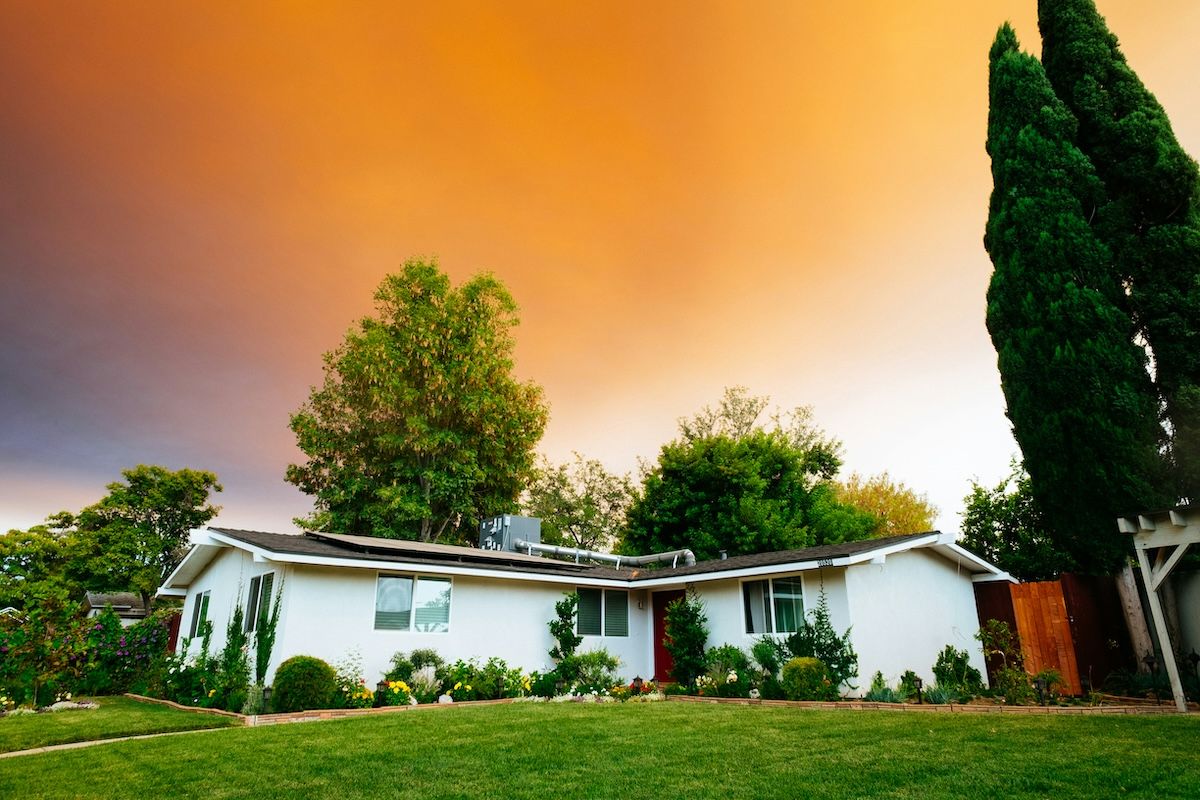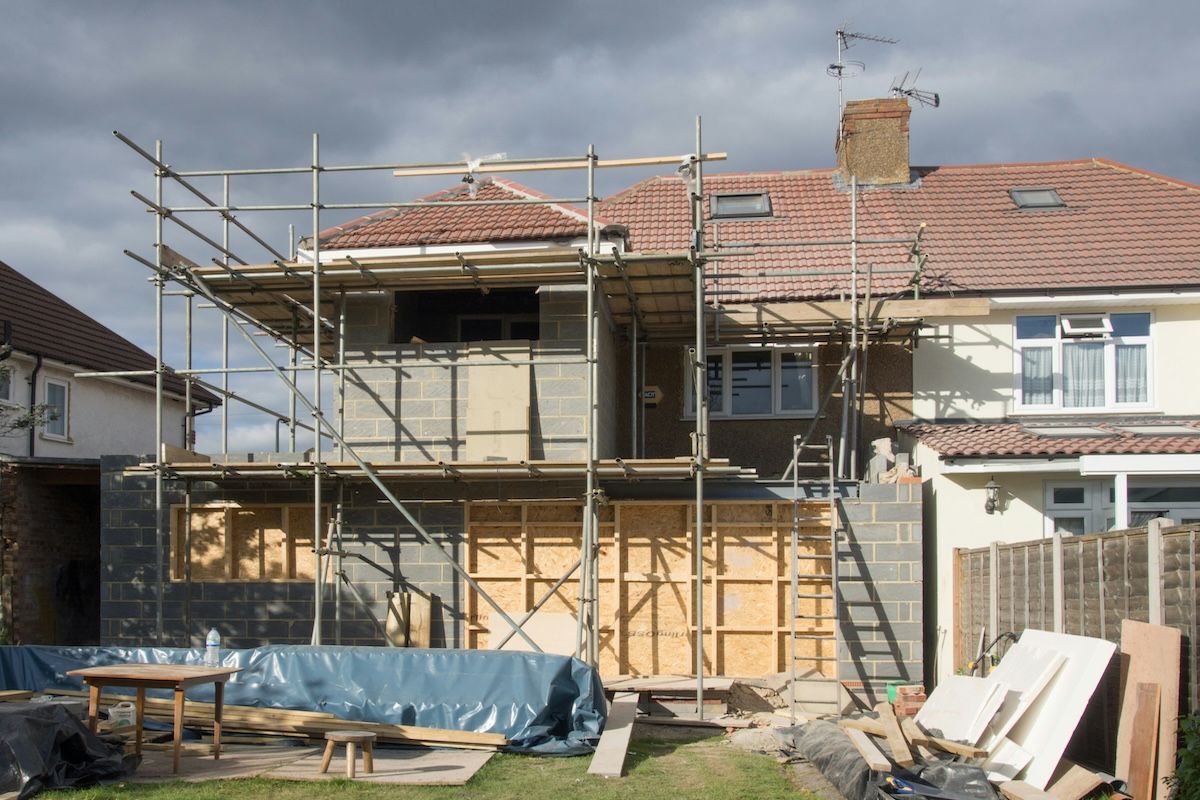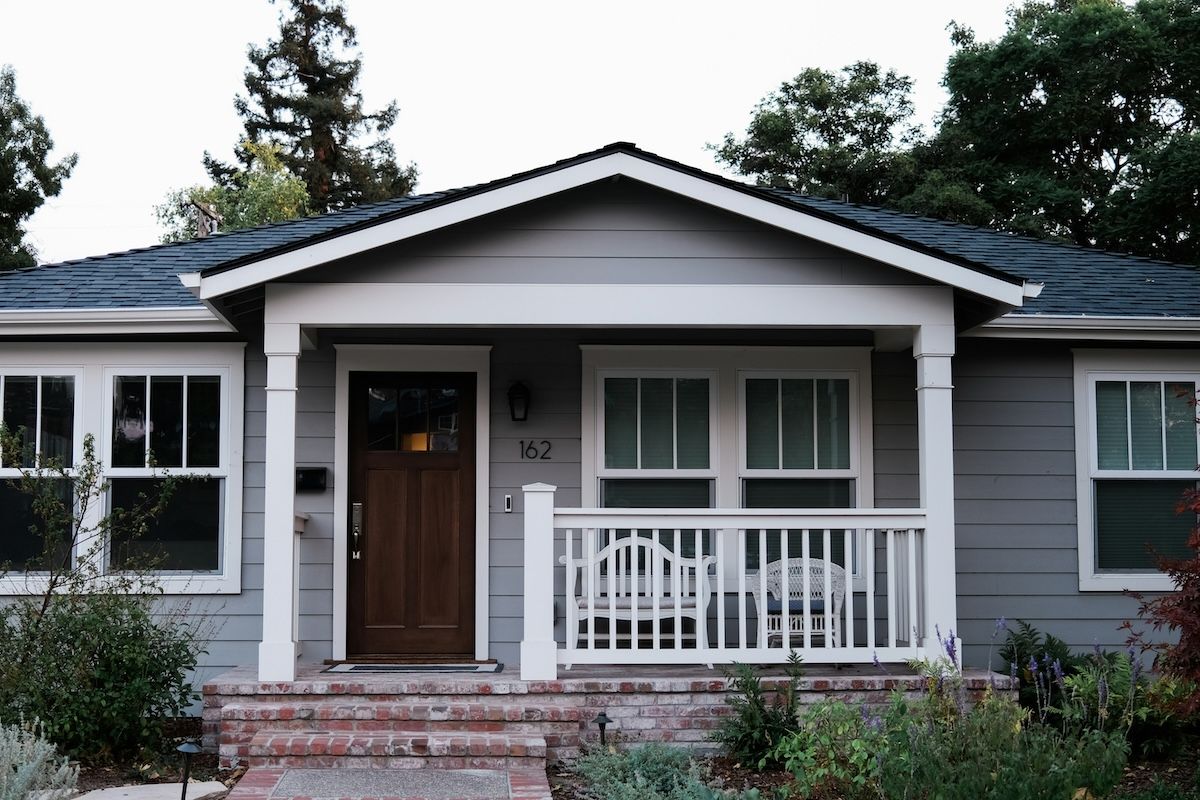Custom Built, Executive Residence,Combines Elegance With High Quality Designer Finishes.Open Concept Main Floor W/ 10'Ceilings & Crown Mouldings. Bullnose Drywall Corners. Chefs' Kitchen With Thick Granite Counters, Under & Above Cabinet Lights, 2 Sinks & Stainless Steel Appliances. Gas Range 42" With Water Faucet Above & Hood Fan. Sound Round In Lv & Dn Room.Master Ensuite Features:Heated Marble Floors, Dbl Vanity, Dbl Shower & Dbl Jacuzzi Tub,
4 Bedrooms.Steam Washer & Dryer Located On 2 Floor.Large Basement,Roughed In Kitchen & 2nd Laundry,W/O To Terrace. Main Floor W/O To Large Deck W/Glass Railings & B/I Bbq. Owned Water Heater.Security System.Sat Aug 26Oh 2-4Pm
| MLS | E3898730 |
| Style | 2-Storey |
| Garage Type | Built-In |
| Airconditioning | Central Air |
| Heating Type | Forced Air |
| Basement | Finished W/O |
- Fireplace
- Swimming Pool
- Elevator
- Furnished
- Family Room
- Central Vacuum
- Retirement
- Water Front
70B Westbourne Ave , Toronto , M1L2Y4
Listing Brokerage: RE/MAX HALLMARK REALTY LTD., BROKERAGE





