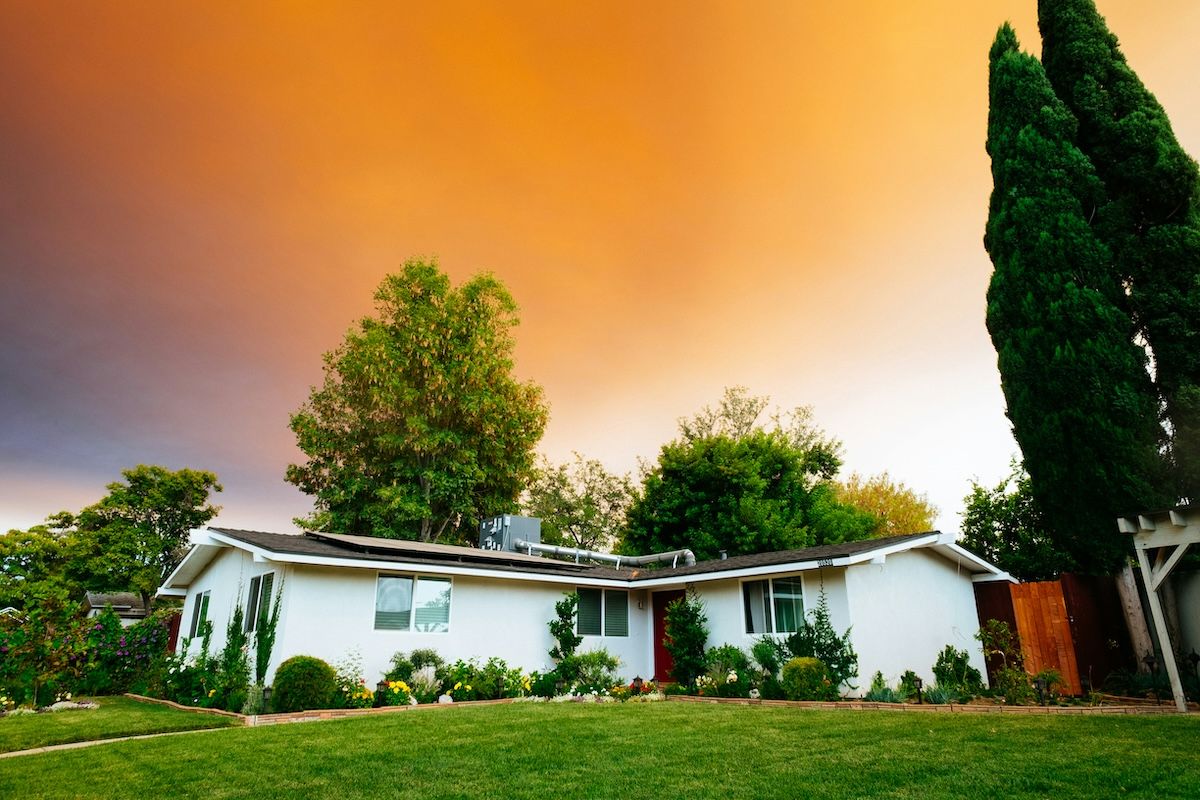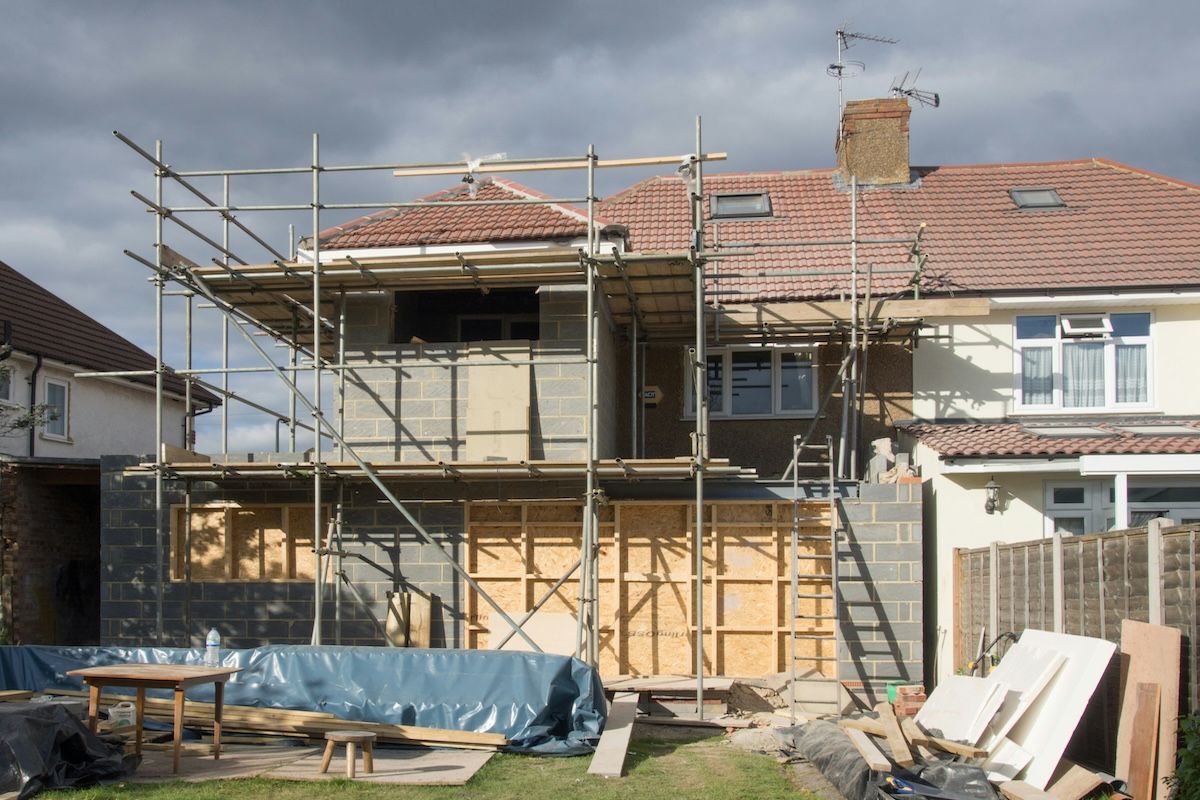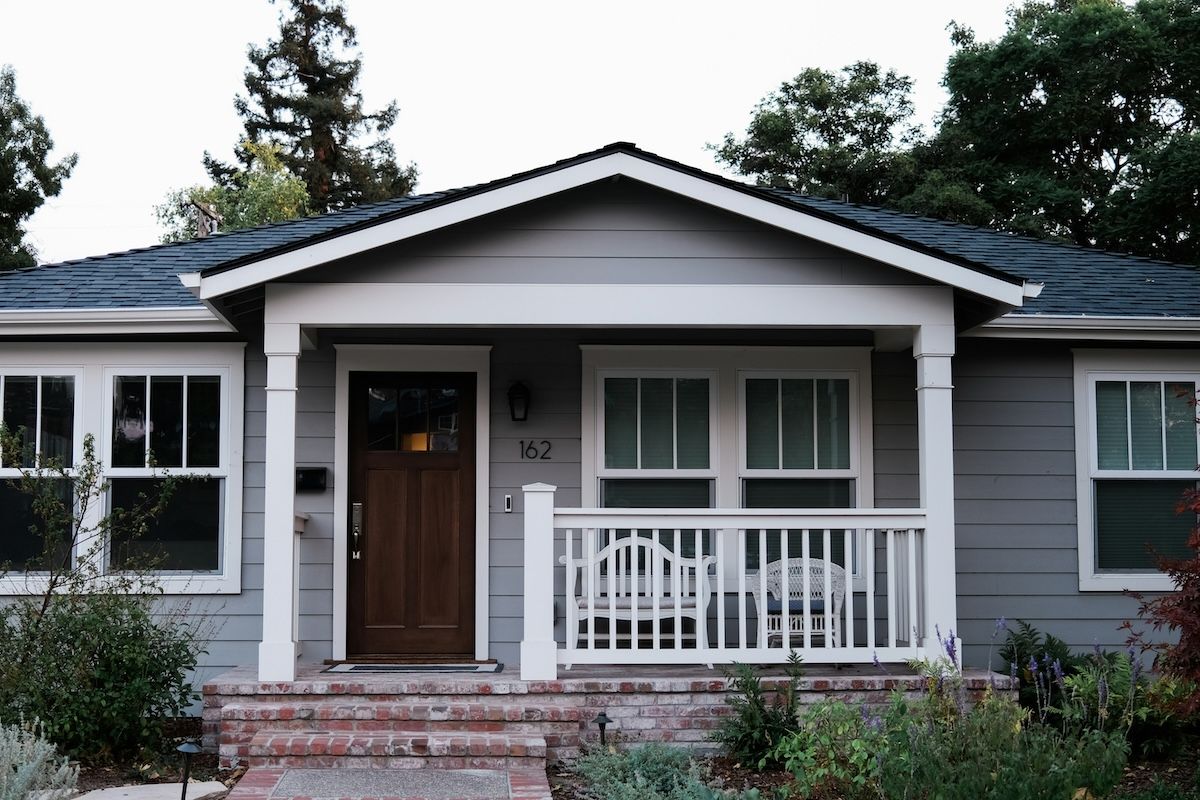Custom Built 4 Bdrm Family Home.Outstanding Architectural Charm With Quality Craftsmanship & High End Finishes.10 Ft Ceilings On The Open Concept Main Floor, Hardwood Flooring & Crown Molding Through Out. Stunning Chefs Kitchen With Centre Island & Samsung Appliances* Huge Master With Private Balcony & Spa Like 5 Pc Ensuite. High Above Ground Finished Bsmt With Walk Out & Heated Flrs, Full Bath & Roughed In Kitchen. Approx 3340 Sq Ft Of Finished Living Space.
Samsung Fridge, Dishwasher, Gas Stove & Front Loading Washer, Dryer, Central Air Conditioning, 4 Skylights & Roughed In Kitchen In Basement.
| MLS | E3862045 |
| Style | 2-Storey |
| Garage Type | Attached |
| Airconditioning | Central Air |
| Heating Type | Forced Air |
| Basement | Fin W/O |
- Fireplace
- Swimming Pool
- Elevator
- Furnished
- Family Room
- Central Vacuum
- Retirement
- Water Front
26 A Scotia Ave , Toronto , M1L4E5
Listing Brokerage: RE/MAX HALLMARK REALTY LTD., BROKERAGE





