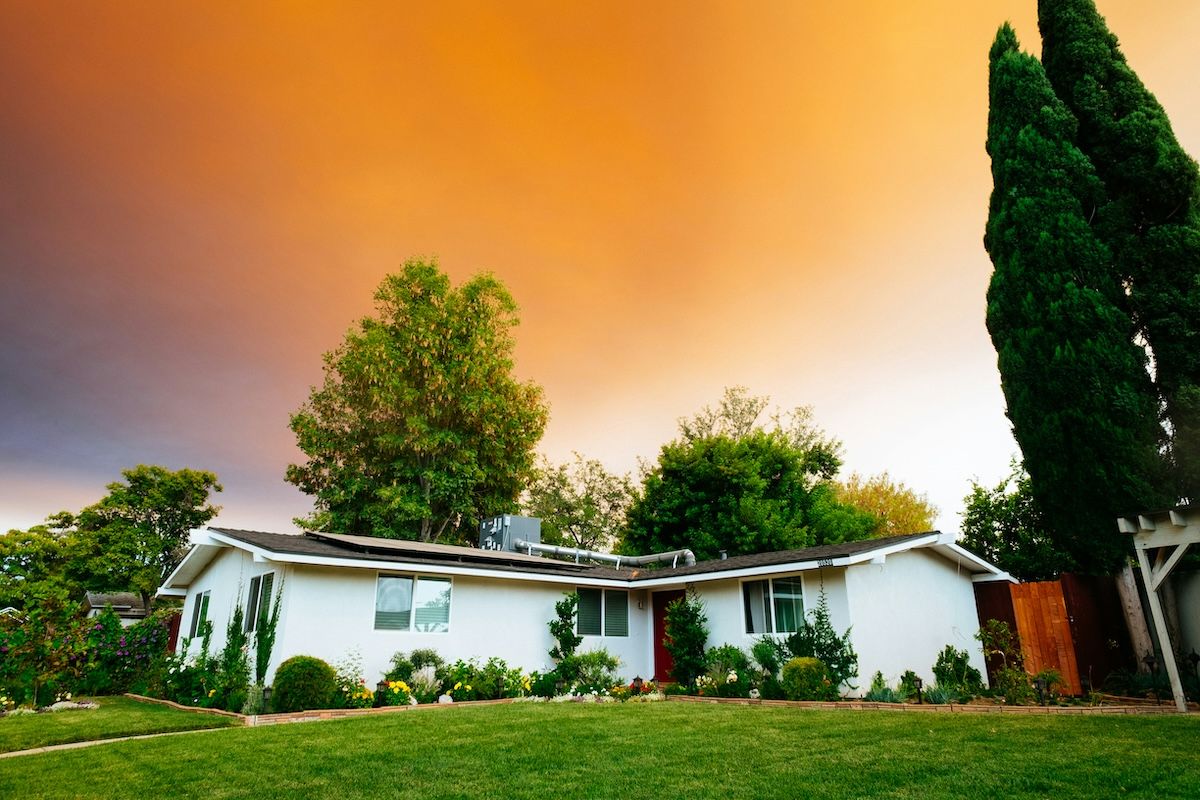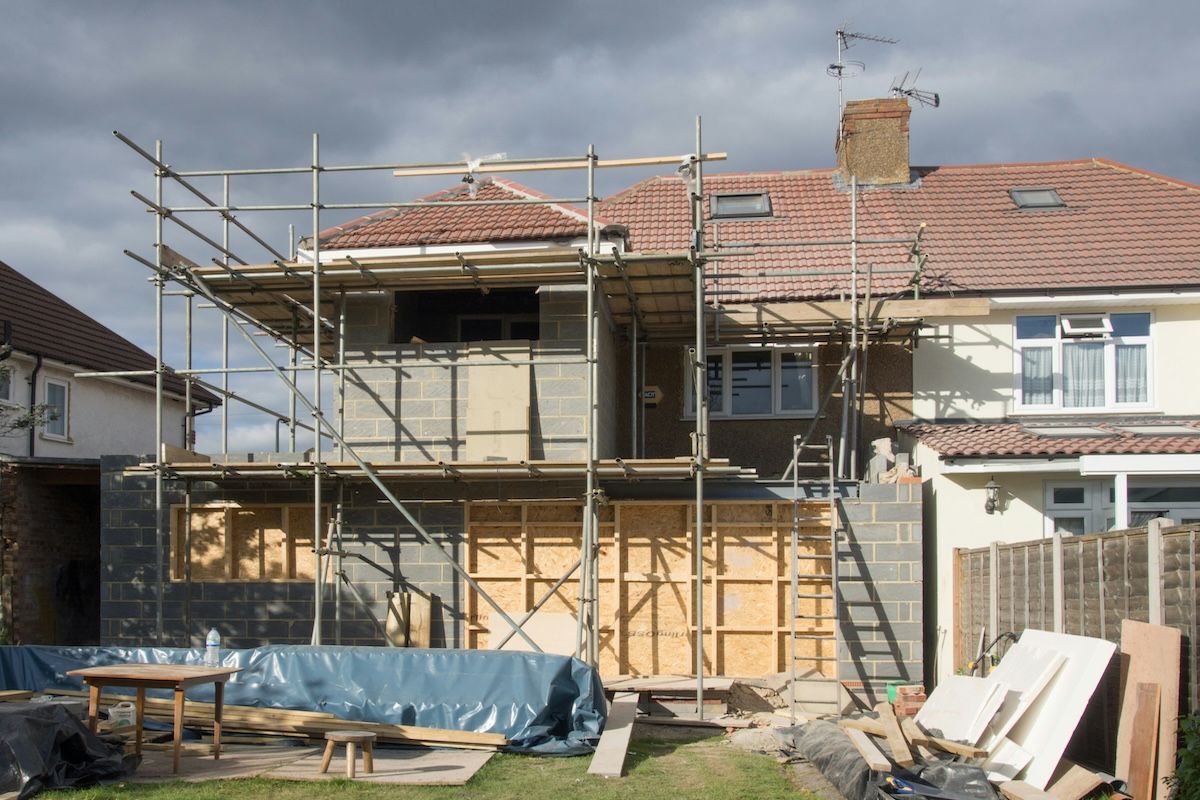Absolutely Stunning 3287 Sqft Home Boasting 4+1 Bedrooms Plus 2 Separate Bsmnt Apartments! This Home Is Under 9 Yrs Old And Is Filled With Tons Of Natural Light, A Main Floor Family Room And Formal Living And Dining Rooms And A Modern Kitchen With Centre Island And Breakfast Area! Complete With A Separate Entrance Leading To The Two Basement Apartments, One 1 Bedroom And One 2 Bdrm Each With A 3 Pc Bath! Ample Parking Including A 2 Car Garage! Amazing!
3 Fridges, 3 Stoves, Dishwasher, Built In Microwave. All Elfs. All Window Coverings. Hot Water Tank Is Rental. 5200 Square Feet Including The Basement.
| MLS | E3830947 |
| Style | 2-Storey |
| Garage Type | Attached |
| Airconditioning | Central Air |
| Heating Type | Forced Air |
| Basement | Finished Sep Entrance |
- Fireplace
- Swimming Pool
- Elevator
- Furnished
- Family Room
- Central Vacuum
- Retirement
- Water Front
69 Havenview Rd , Toronto , M1S3A4
Listing Brokerage: RE/MAX HALLMARK REALTY LTD., BROKERAGE





