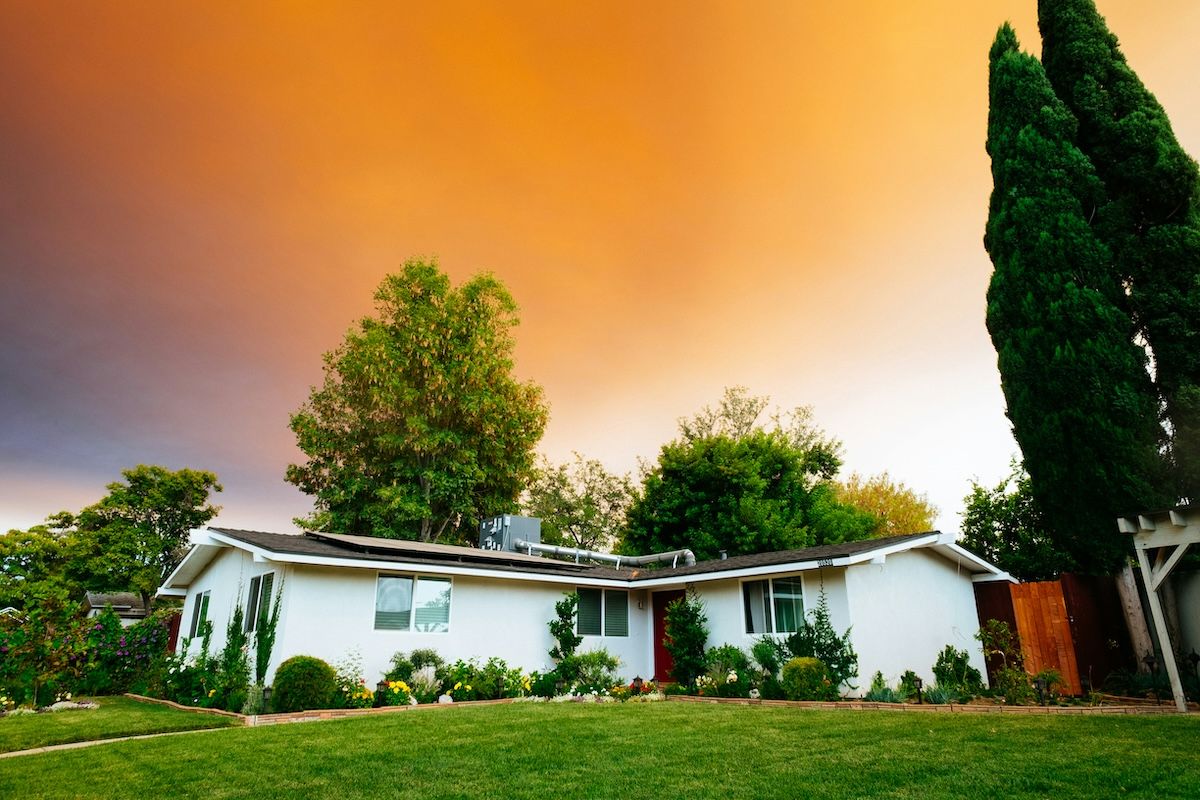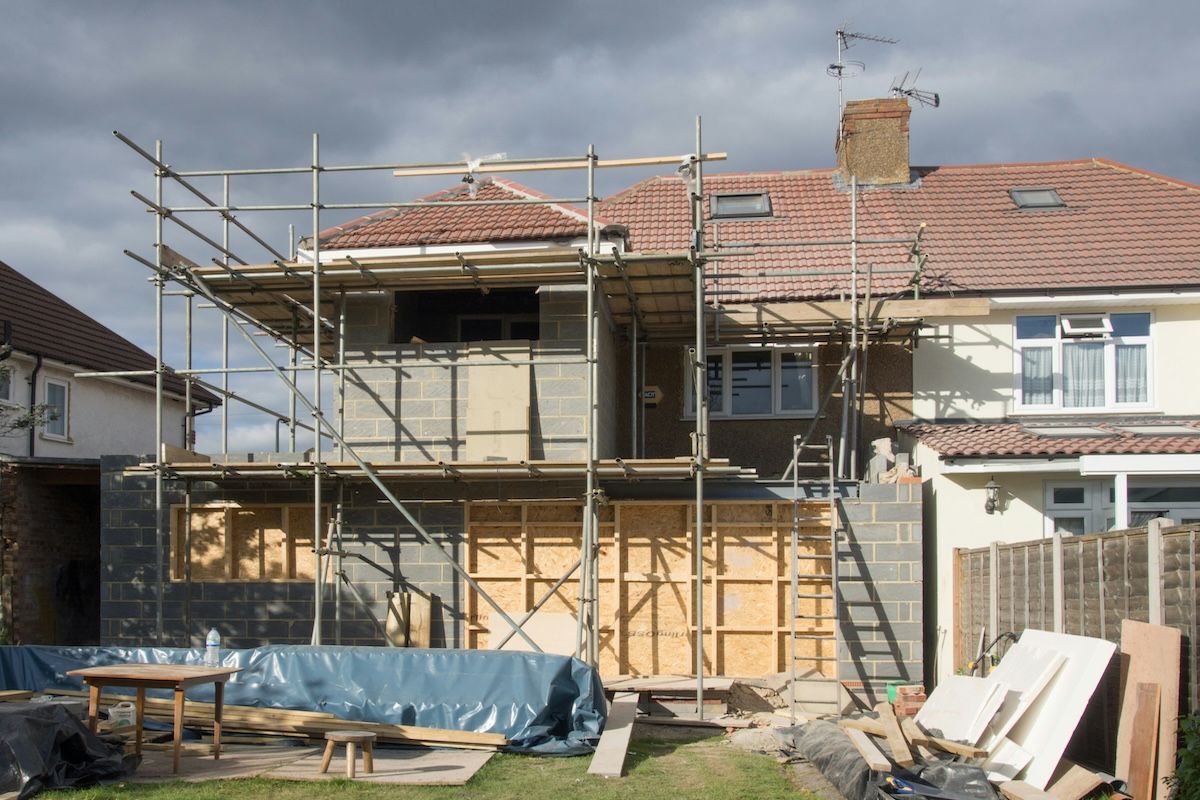Absolutely Gorgeous Custom Built 4 Bdrm Home With Stunningly Landscaped Private Backyard! This Is An Entertainer's Dream! This Home Boasts An Open Concept Main Floor With Hardwood Floors Throughout, An Amazing Kitchen Complete With A Centre Island, Wine Wrack And Walk Out To The Over The Top Deck! Finished Basement With 2nd Kitchen And Den! This Home Has Been Given Attention To Every Detail And Must Be Seen To Be Believed! Do Not Miss Out On This Dream Home!!
S/S Dishwasher, Fridge, Gas Stove, Hood Fan, Microwave. All Window Coverings, All Elfs. Hwt (Rental). Front Loading Washer/Dryer. Exclusions: 1 Fridge, Fireplace Inside (Can Be Negotiated). 1 Car Parking Garage Plus Private Drive Parking.
| MLS | E3826499 |
| Style | 2-Storey |
| Garage Type | Built-In |
| Airconditioning | Central Air |
| Heating Type | Forced Air |
| Basement | Finished |
- Fireplace
- Swimming Pool
- Elevator
- Furnished
- Family Room
- Central Vacuum
- Retirement
- Water Front
108 Denton Ave , Toronto , M1L1G6
Listing Brokerage: RE/MAX HALLMARK REALTY LTD., BROKERAGE





