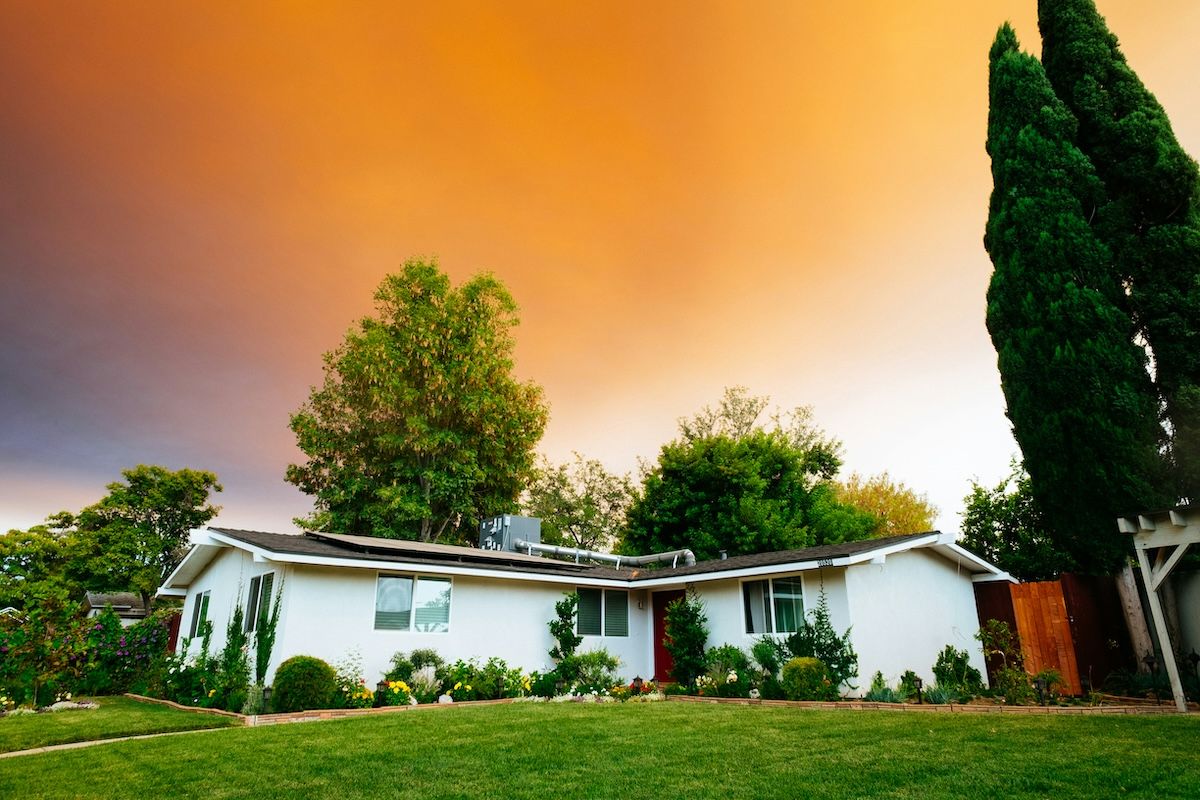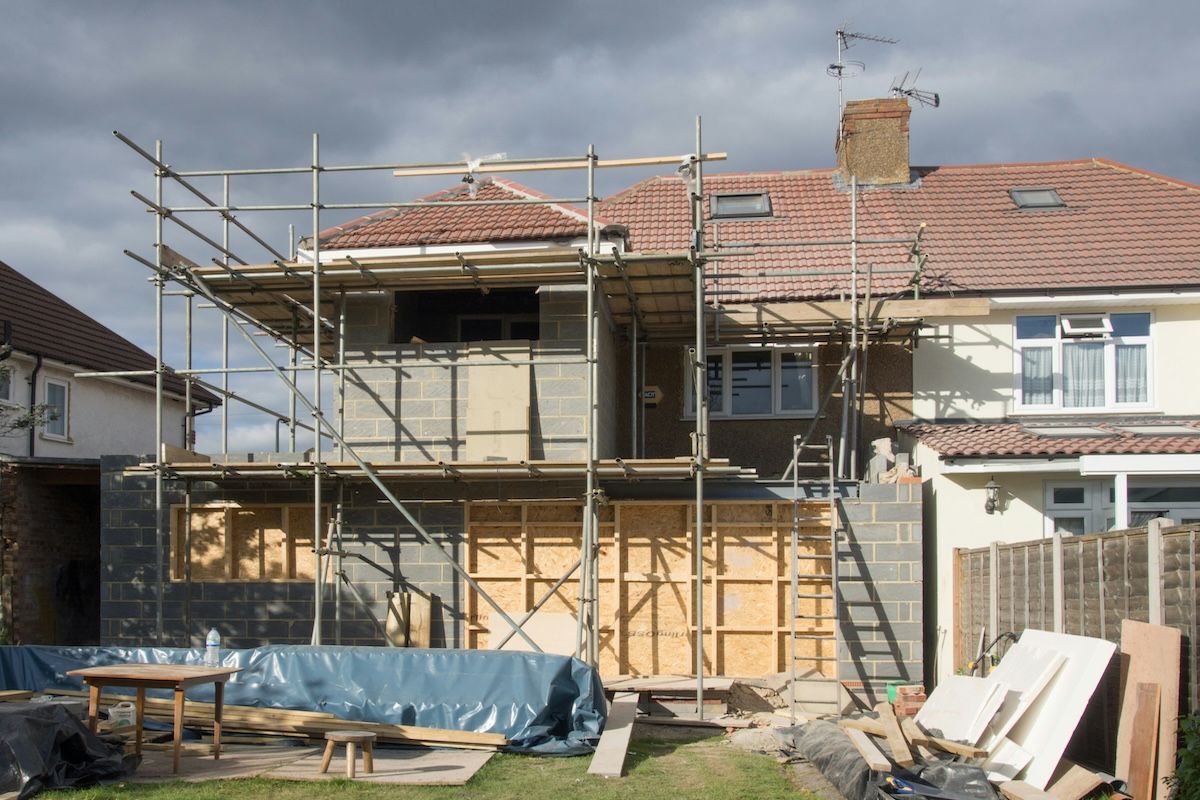Most Luxurious Stylish House In The Area,Appx6100Sqft Of Living Space ,Hi Ceiling,10'B,10'M,10'(Tray) 2nd,Natural Indiana Stone Facade,Flr To Ceiling Natural Marble Fireplace,Gourmet Kit W/Designer Backsplash,Elegant Mahogany Dr,Chic Library W/Mahogany Built-Ins & Wall Paper,Heated Floor(Basement & Washrooms),Accent Staircase W/13'Ceiling Round Skyligt,Gym W/Sauna,Fully Smart House W/Ipad,Led Pot Light,European Fixtures,4 Gas F/P,4 Skylit,Deck & Fully Fenced.
Hi-End Jenn Air S/S48"B/I Frdg,6 Burner Range,B/I Oven M/W,B/I D/W,2Wine Cooler,2F/Load W/D,A/C,Furnace,4Gas F/P,Orgnz Closets,6Cameras(4Ext,2Int),Smart Home(Lits,Cams,Tstat,Egdo,Alarm),4Zoned Sound Sys,Car Charger(R/I),Cvac,Sprinkler.
| MLS | C4043360 |
| Style | 2-Storey |
| Garage Type | Built-In |
| Airconditioning | Central Air |
| Heating Type | Forced Air |
| Basement | Fin W/O Walk-Up |
- Fireplace
- Swimming Pool
- Elevator
- Furnished
- Family Room
- Central Vacuum
- Retirement
- Water Front
427 Horsham Ave , Toronto , M2R1H3
Listing Brokerage: RE/MAX HALLMARK REALTY LTD., BROKERAGE





