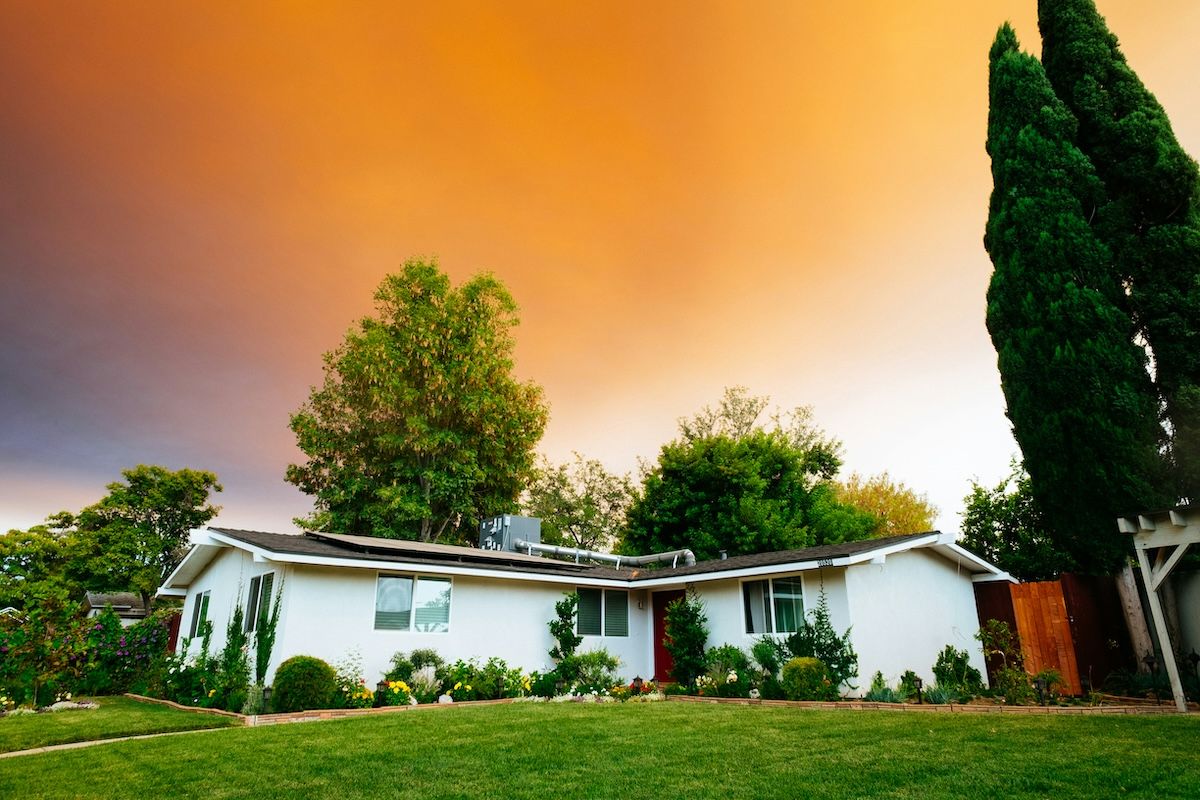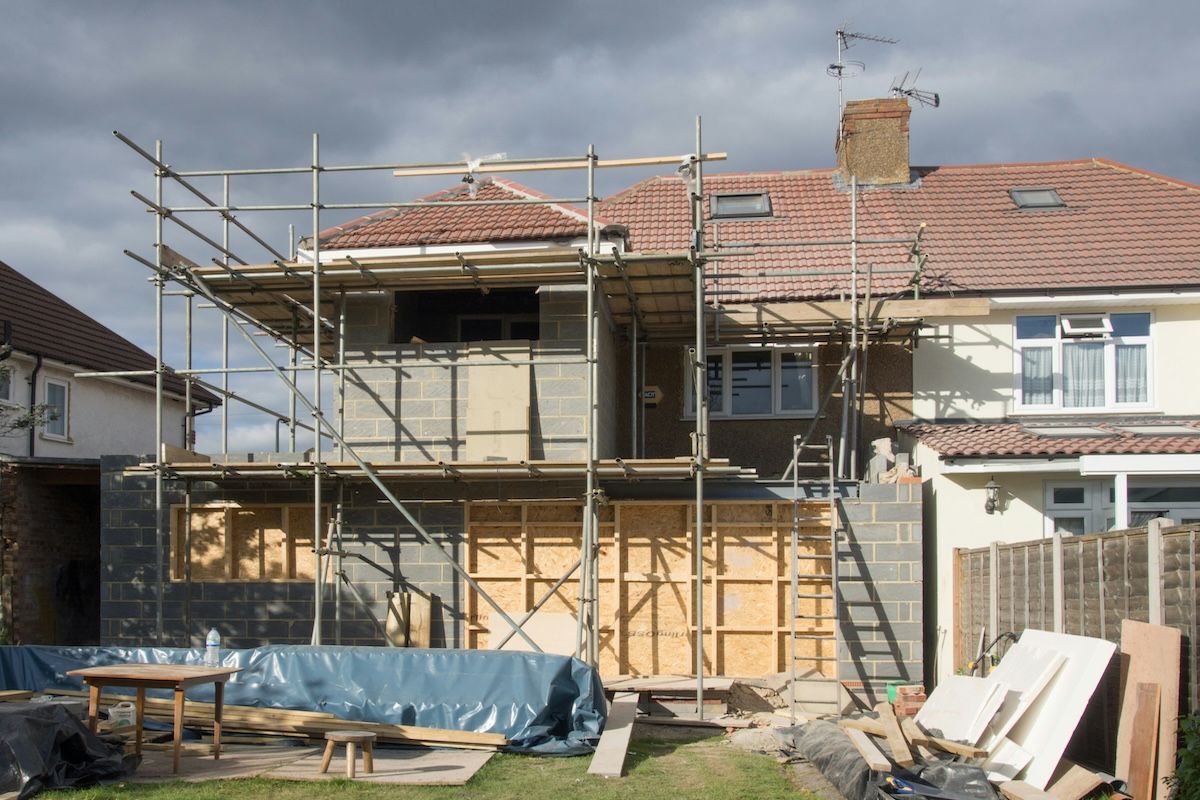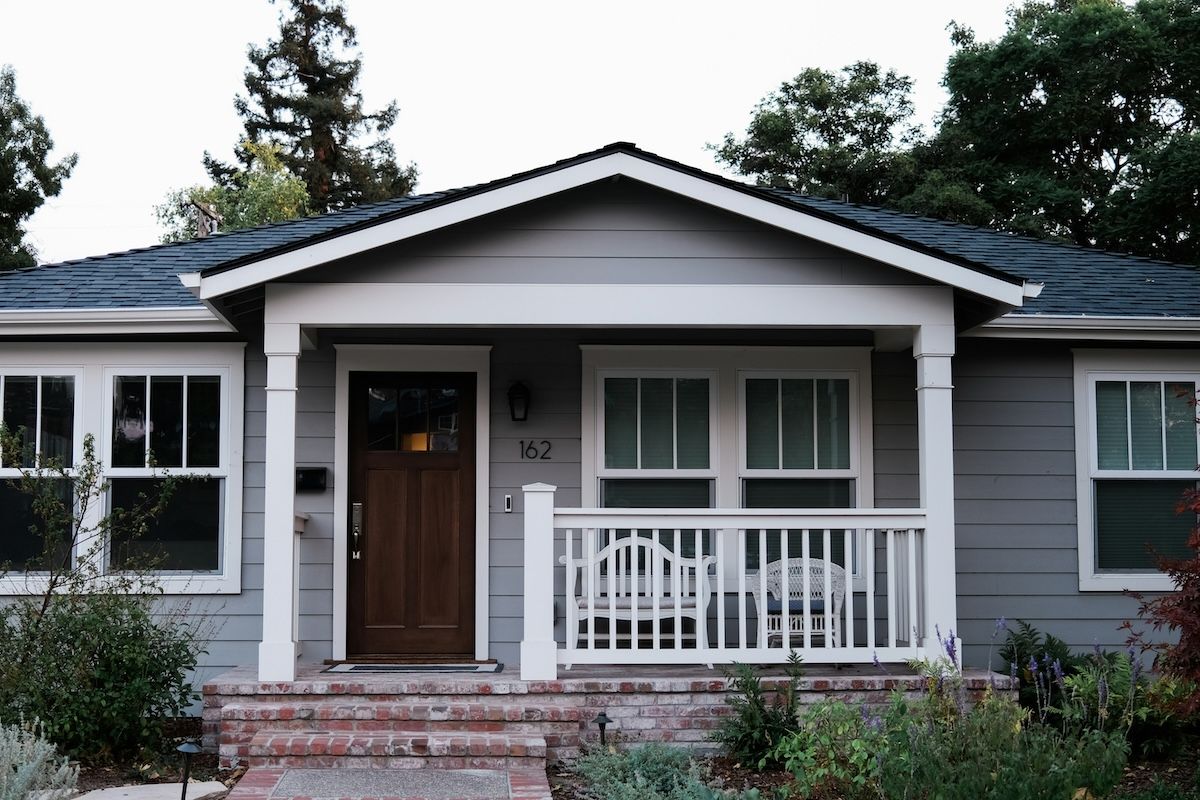This Spacious Home Sits On A Huge 56 X 142 Ft Lot. Tons Of Natural Light Streams Through Large Picture Windows. Open Concept Living/Dining With Elegant Crown Moulding. Large Kitchen With Breakfast Bar & Tons Of Cupboards/Counter Space. Beautifully Renovated Main Bath With Deep Soaker Tub. Fully Fenced, Private Backyard With Large Deck. Lower Level Features Spacious Recreation Room & 4th Bedroom. Note:Listing Pictures, Some Furniture Has Been Removed/Modified
Furnace 2014, Rood 2015. Includes All Window Coverings, All Attached Light Fixtures, Frigidaire Stove, Microwave, Bosch Dishwasher, Ge Dryer. Exclude: S/S Fridge & Washing Machine. Lot Size As Per Mpac, See Survey Attached.
| MLS | C3862220 |
| Style | Bungalow-Raised |
| Garage Type | Built-In |
| Airconditioning | Central Air |
| Heating Type | Forced Air |
| Basement | Fin W/O |
- Fireplace
- Swimming Pool
- Elevator
- Furnished
- Family Room
- Central Vacuum
- Retirement
- Water Front
22 Fenelon Dr , Toronto , M3A3K3
Listing Brokerage: RE/MAX HALLMARK REALTY LTD., BROKERAGE





