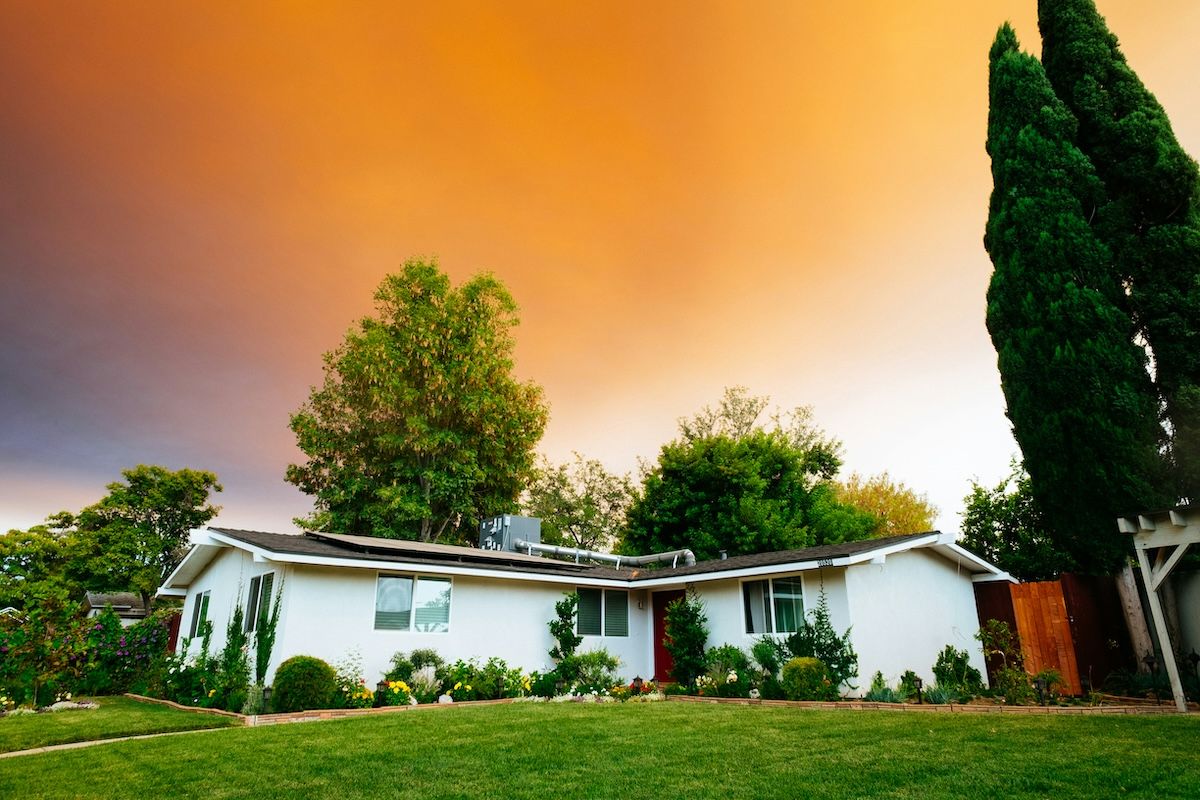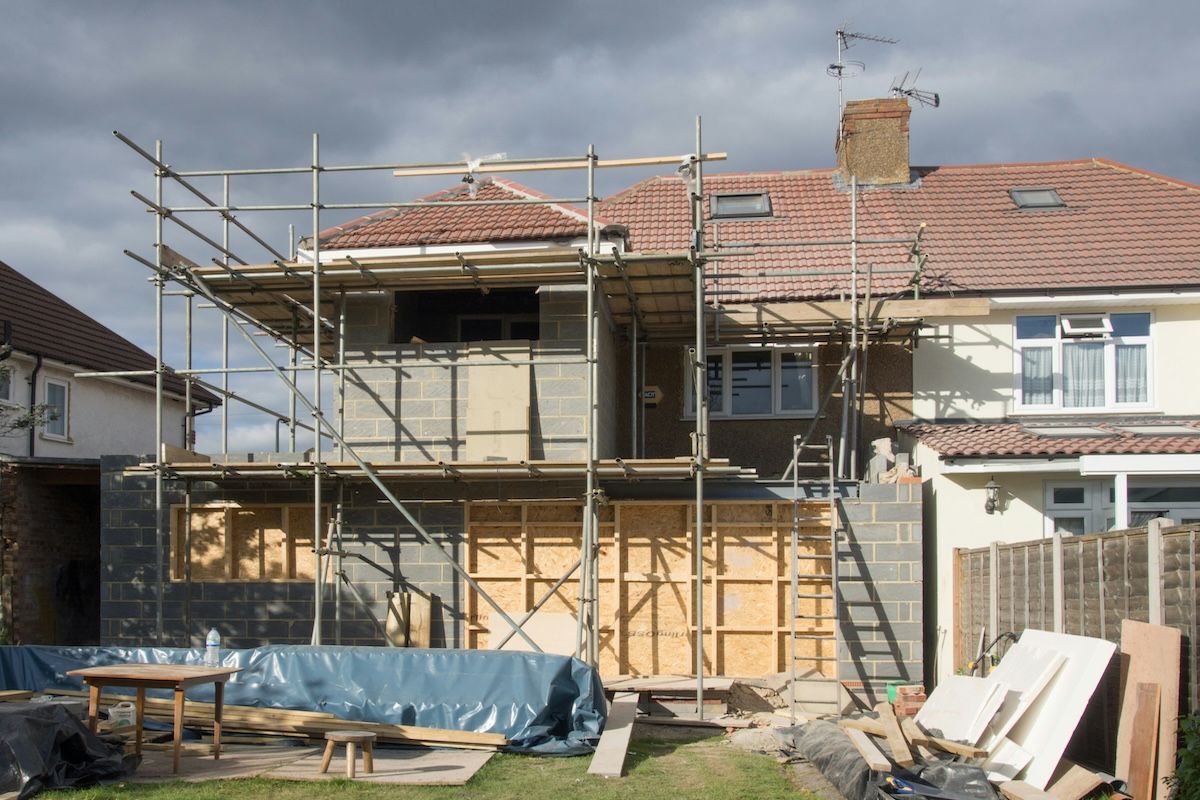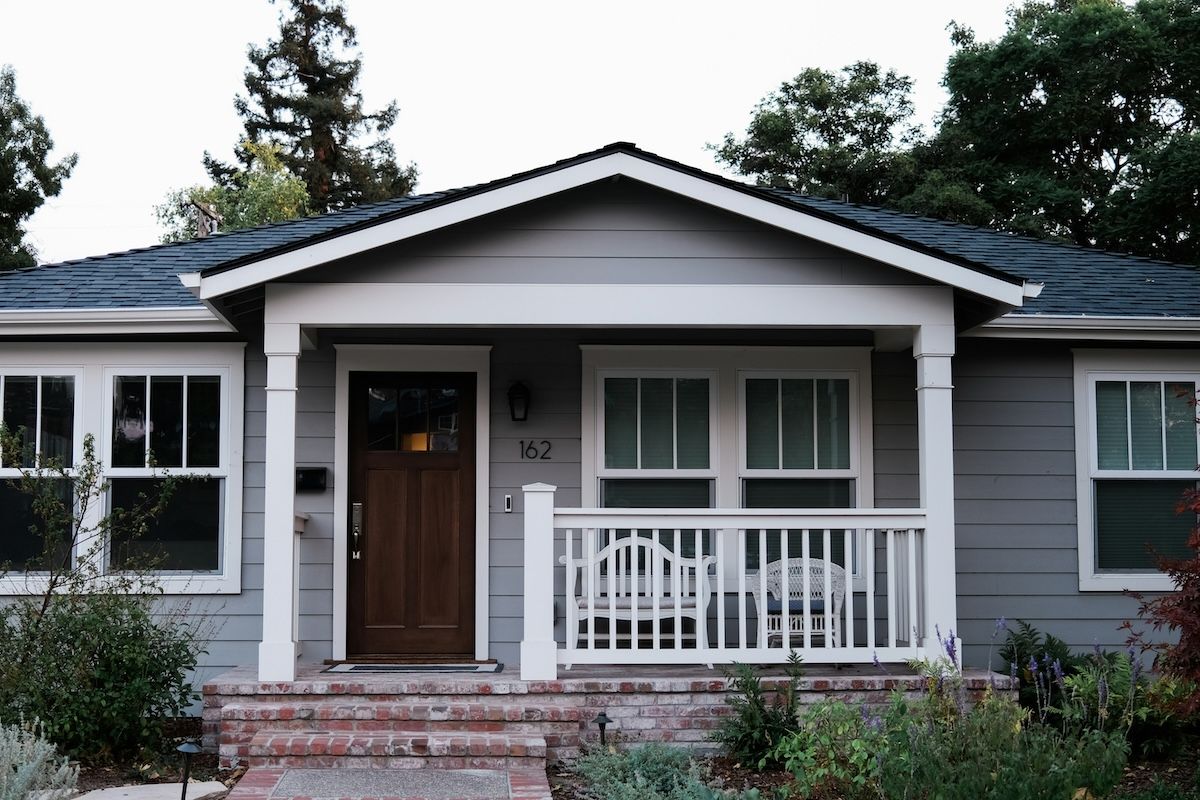**Hi-Demand Location In Most Sought After Neighbourhoods--Exceptional & Functional & Open Concept Flr Plan,Chateau Inspired Luxury Kitchen W/Tons Of Pantry Incl Butler Pantry,Oversized Centre Island Combined Brkfst W/O To Sundeck & Very Private Backyard-Hi Ceiling & Spacious W/French Dr-Juliette Balcony Living Room**Separate Entrance To Potential Solid Income Bsmt(Full Size Kitchen-Bkfst-Bedrm-Wshrm-Living):Bright & Open Concept-Upper Level Living Rm Design!
*Hi-End Appl(Kitchenaid 3Drs Fridge,Kitchenaid B/I Dishwasher,Kitchenaid Gas Stove),Microwave,F/Load Washer/Dryer,Gas Fireplace,New Central Vaccum/Equip(2017),Extra Appl(Bsmt:S/S Fridge,S/S Stove,S/S Hdfan,S/S B/I Dishwasher),2Centre Island
| MLS | C3847471 |
| Style | 2-Storey |
| Garage Type | Built-In |
| Airconditioning | Central Air |
| Heating Type | Forced Air |
| Basement | Finished Sep Entrance |
- Fireplace
- Swimming Pool
- Elevator
- Furnished
- Family Room
- Central Vacuum
- Retirement
- Water Front
52 Centre Ave , Toronto , M2M 2L5
Listing Brokerage: RE/MAX HALLMARK BELLA LEE GROUP REALTY, BROKERAGE





